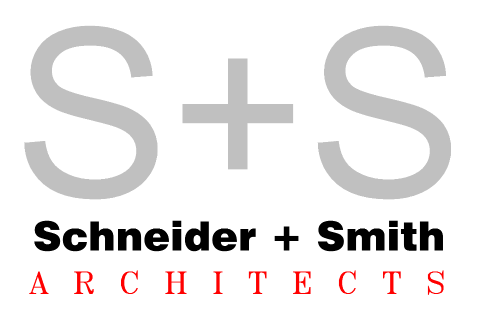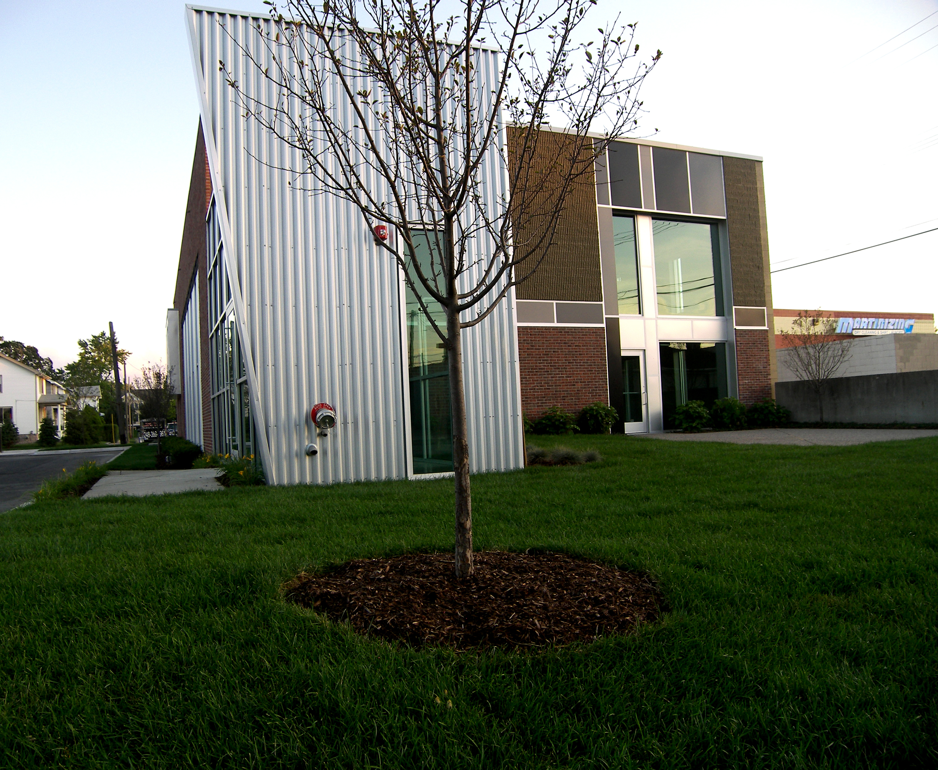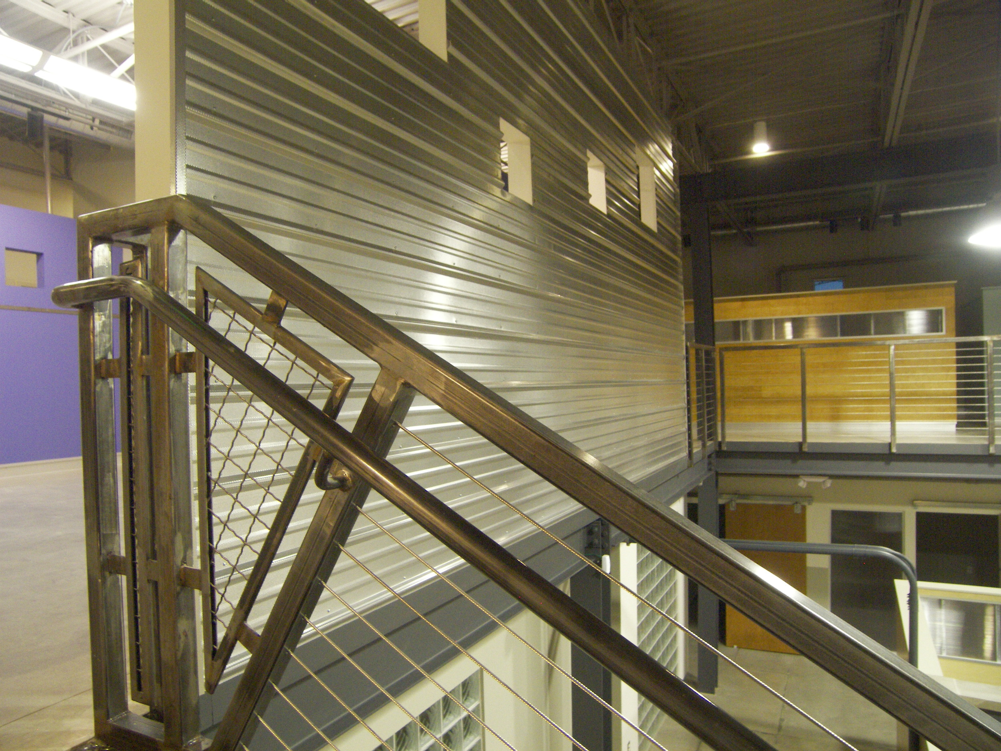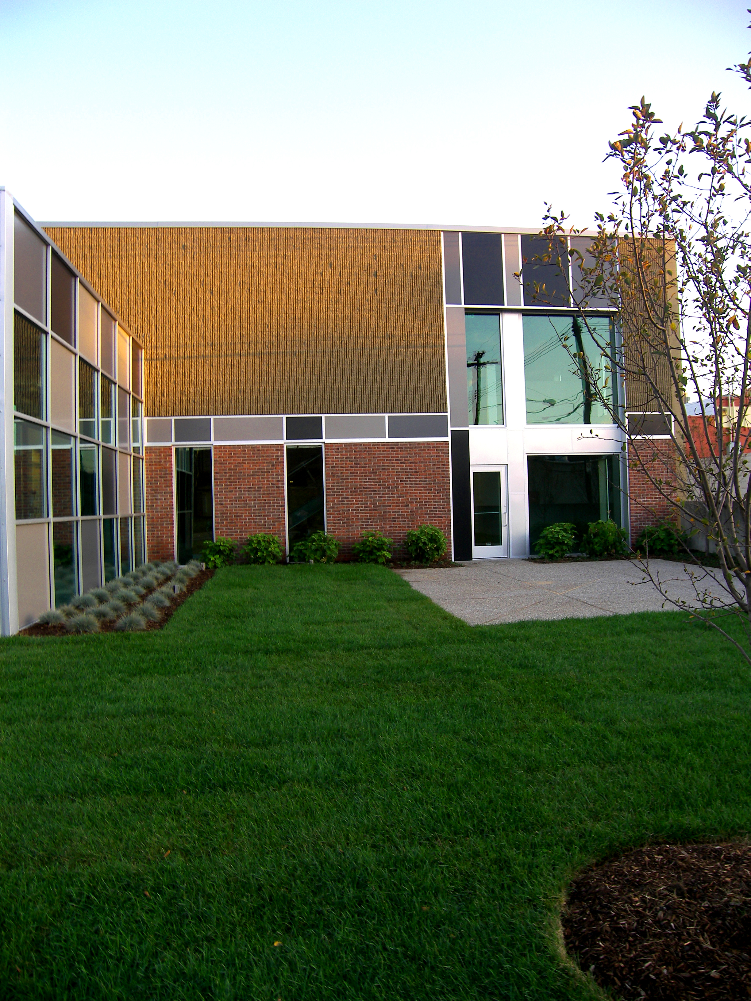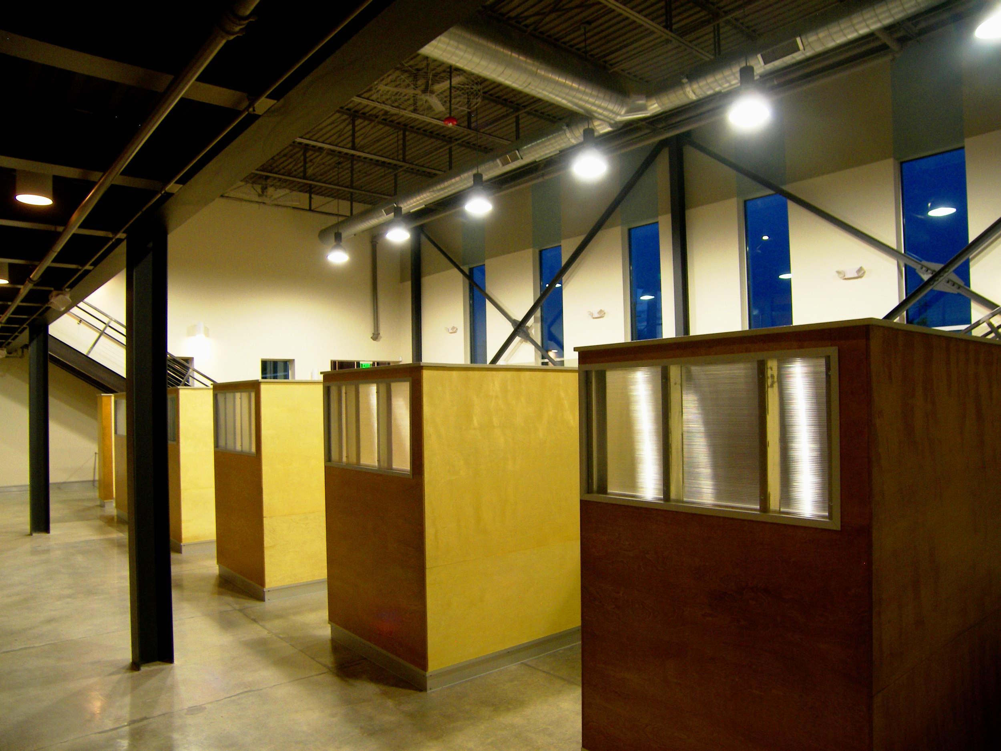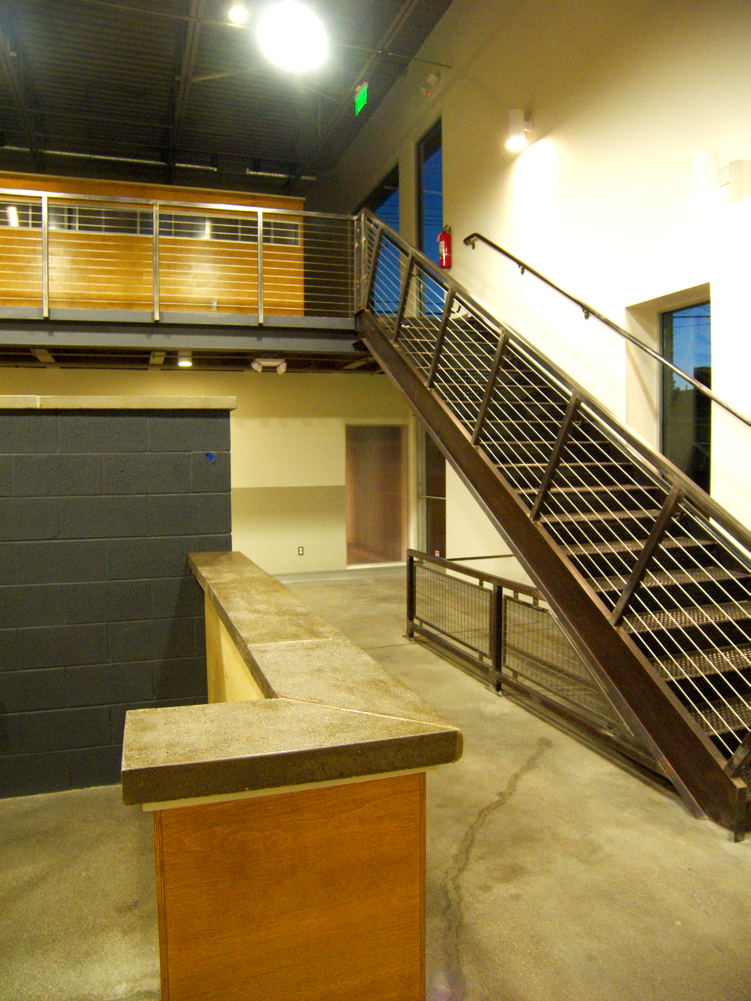GROUP EX, Royal Oak, Michigan
This 20,000 SF adaptive re-use project is located on the south edge of Royal Oak’s popular downtown. The site was previously occupied by an industrial manufacturing facility of 40,000 SF. The area is zoned mixed use and our task was to transform the project into leasable creative office space that would have an industrial loft feel. Our solution involved demolishing the center of the building to create two free standing buildings with a new parking lot between them. The renovation of each building includes the construction of a second floor mezzanine space overlooking the first floor.
Group EX is a unique business model that functions as an umbrella for several individual creative businesses housed under one roof. The members come together to collaborate on some projects and work independently on others. For the Group EX space we designed a steel and concrete mezzanine with private offices below to expand the floor space. Custom work stations were designed to organize the open area and provide individual work spaces for the various entities. Communal conference, kitchen and storage space is provided as well as an outdoor court yard. The building exterior was redesigned with an abundance of new glazing, new brick and metal panels.
