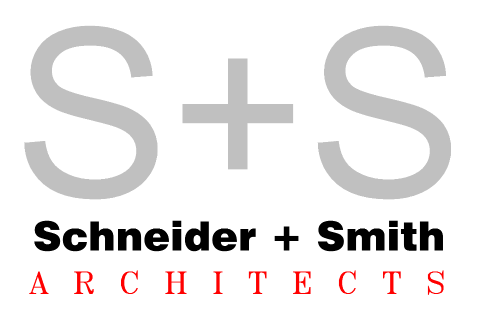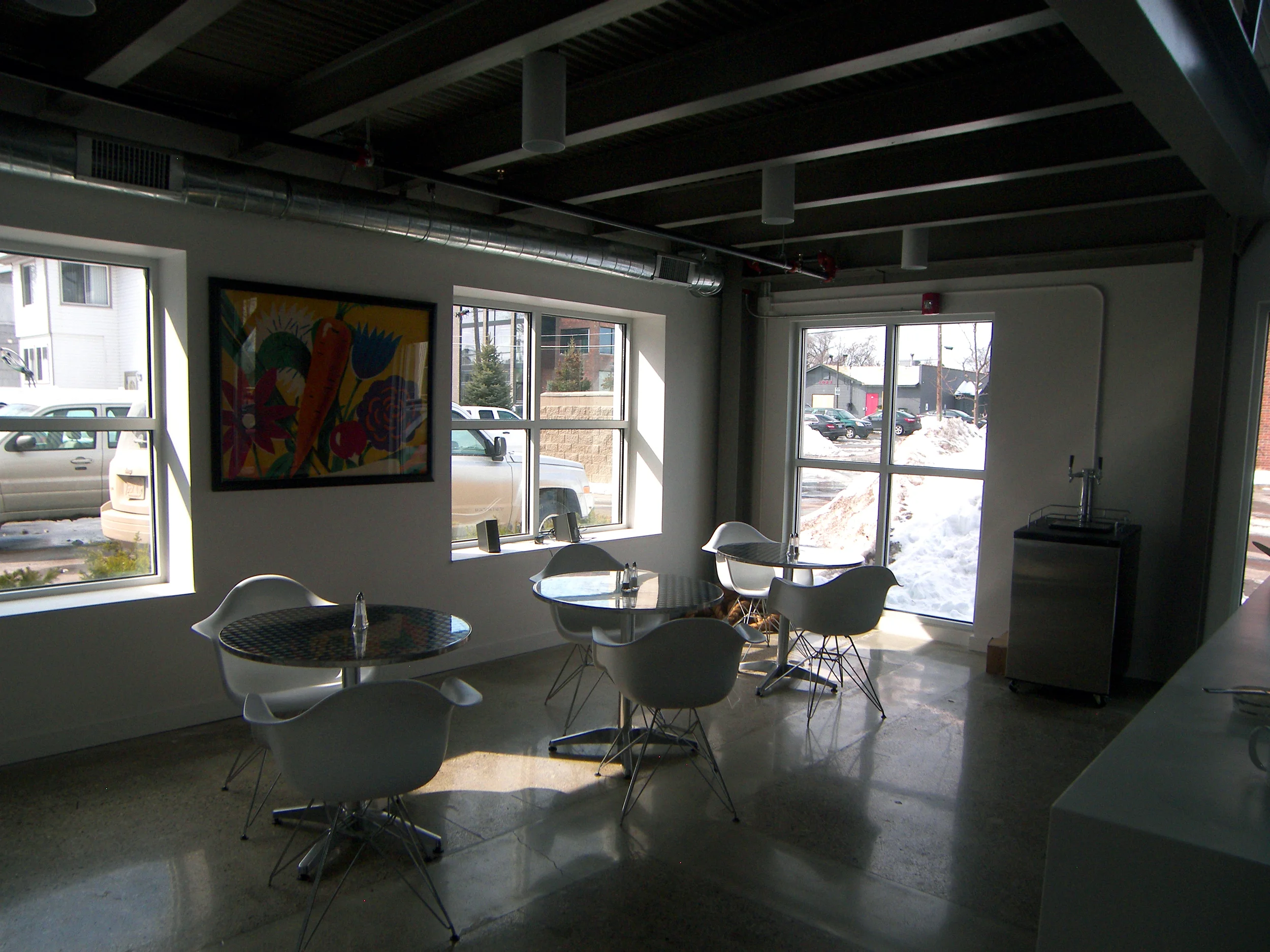TMV GROUP, Royal Oak, Michigan
This 20,000 SF adaptive re-use project is located on the south edge of Royal Oak’s popular downtown. The site was previously occupied by an industrial manufacturing facility of 40,000 SF. The area is zoned mixed use and our task was to transform the project into leasable creative office space that would have an industrial loft feel. Our solution involved demolishing the center of the building to create two free standing buildings with a new parking lot between them. The renovation of each building includes the construction of a second floor mezzanine space overlooking the first floor.
For TMV's space, we designed a timber framed mezzanine and continued that design vocabulary by creating custom work stations anchored by timber framed ladders designed to carry power and data. The entire space is designed to provide a fun, creative, collaborative work environment.









