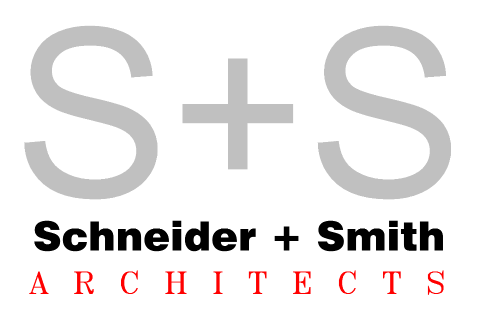HUNTSMAN HUNT CLUB, Drydan Township, Michigan
The Huntsman is a private hunting club originally housed in a 1920 farmhouse. Our charge was to triple the size of the facility, adding a full service commercial kitchen, large dining room, small pro shop, private meeting and dining rooms, new bathrooms, and room for future locker rooms. As we began the design process, we realized a major challenge would be not overwhelming the existing farmhouse with the requirements of the addition. Our solution involved designing a series of interconnected wings that maintained the character and scale of the farmhouse and created courtyard spaces between the original building and the addition. Each wing was carefully scaled to maintain a roof height slightly lower than the original house. The addition was constructed using white oak timber framing and clapboard siding. Site excavated boulders were incorporated into field stone fireplaces and terraced landscapes, and site harvested hardwoods were milled and used to build dining tables.






