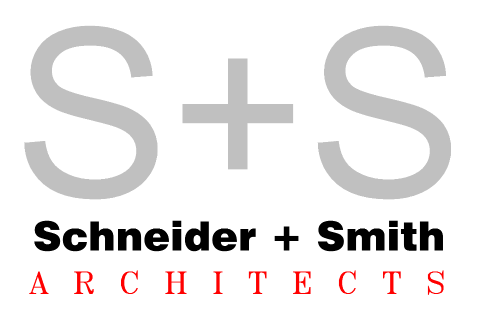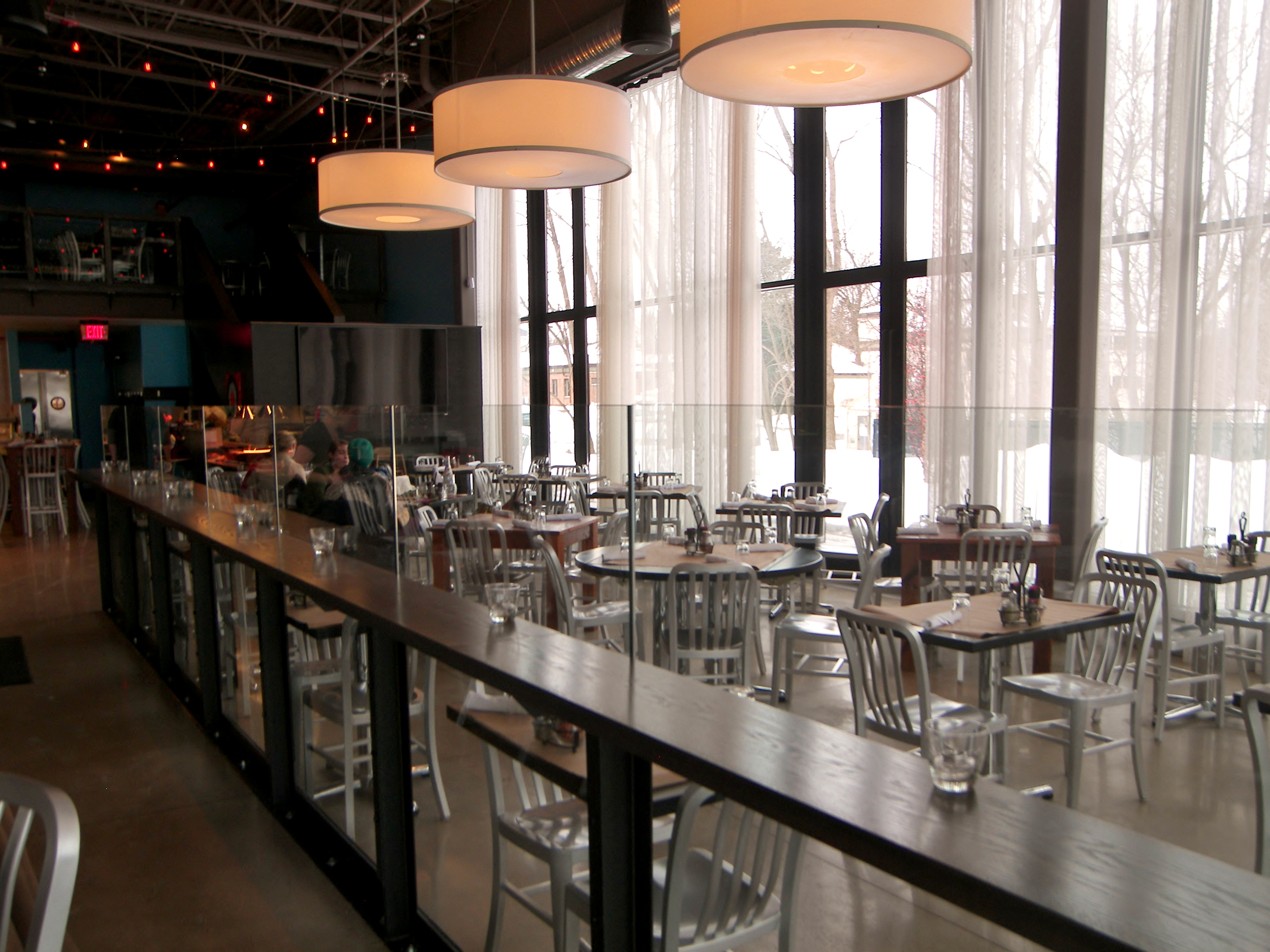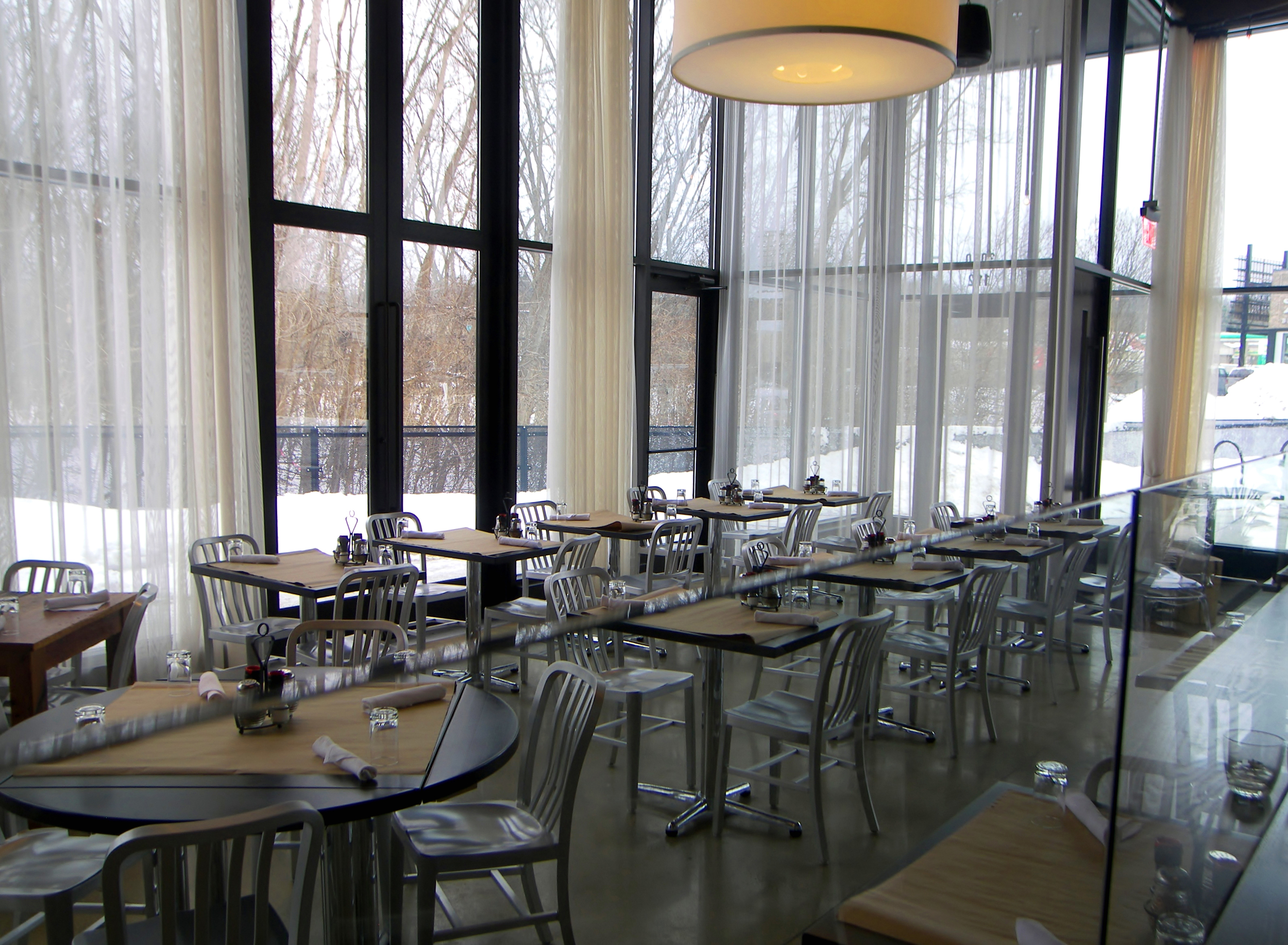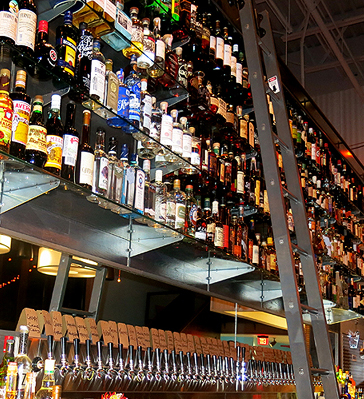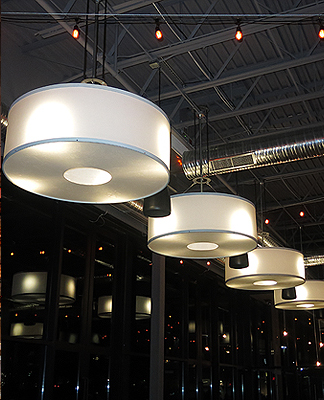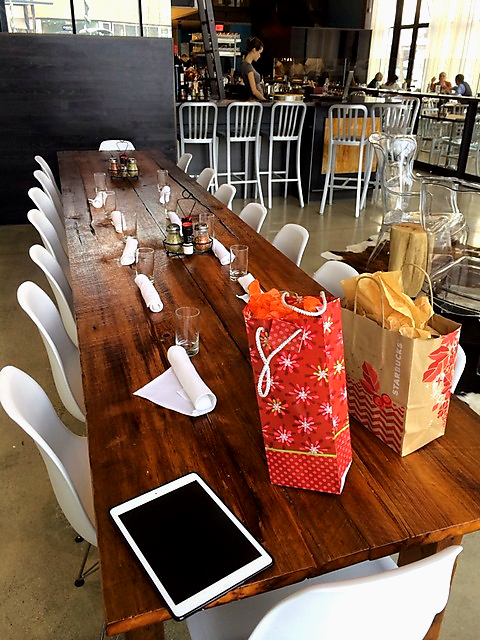BIGALORA, Ann Arbor
Following the design and construction of Bigalora, Royal Oak we were engaged to design a new Bigalora to be located in a new retail center on the east side of Ann Arbor. This project presented an empty corner location and would provide twice the seating of Bigalora, Royal Oak.
We again determined that a simple pallet of materials and elements to shape the space was the direction to follow. Given the increase in seating and the success of Royal Oak, the owners charged us with accommodating a large beer and spirits collection as well as increased kitchen space.
We increased the window area provided by the building owners, installed a mezzanine, designed a larger open kitchen that highlights two imported wood burning ovens, and created a bar and back bar to house an amazing collection of beverages. We designed a glass wall supporting a stand-up rail to provide subtle separation between dining and bar and provided 15’ tall doors and a wall of glass overlooking a generous patio. Lighting, furnishings, and graphics follow the pallet established at Bigalora, Royal Oak.
